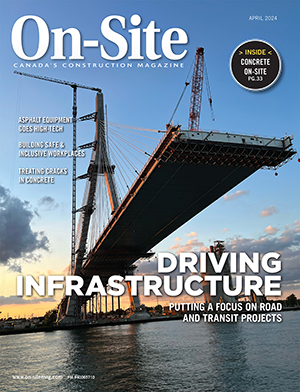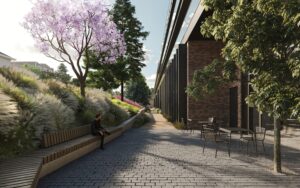
Construction begins on Gairloch’s Leaside development
By Adam Freill
Construction ResidentialLeaside Common will be one of the first new mid-rise developments at Toronto’s Bayview and Eglinton intersection.
Gairloch Developments, in partnership with Harlo Capital, has broken ground on Leaside Common one year after successfully bringing the project to market. Located across from the newly constructed Leaside LRT station in Toronto, Leaside Common will bring a bespoke residential design, vibrant new retail and an ambient green laneway to the neighbourhood. Bluescape is the construction management team on the project.
“Thrilled to be breaking ground on our largest project to-date, and our second project in Leaside after 1414 Bayview,” stated Bill Gairdner, founder and president of Gairloch Developments. “We launched Leaside Common less than a year ago with a vision for thoughtful design and an embrace for the exciting changes coming to the neighbourhood … Along with the Crosstown LRT, this building will further establish the Bayview and Eglinton intersection with a thoughtful modern masonry midrise building.”
The nine-storey residential mid-rise with a unique urban form of two well-proportioned buildings attached at the hip. Designed by BDP Quadrangle, the sculpted façade is accented with contemporary vertical windows, terraces and integrated planters.
Leaside Common will house all amenities on the ground floor, including a multi-purpose party room, communal work lounge and refined fitness space. Furthering a connection to the outdoors, a green laneway traces the rear of the building adding new native plant species and seating.
“The laneway sets a new precedent for the city. Filled with lush plants and trees, it acts as a natural buffer to neighbouring uses while welcoming a charming pedestrian alternative,” explained Heather Rolleston, principal and design director at BDP Quadrangle. “It creates a rather contemporary interpretation of a backyard. We were inspired by the laneways in Montreal to create this blueprint for indoor-outdoor living in urban environments.”
Tentative occupancy is slated for 2025.





