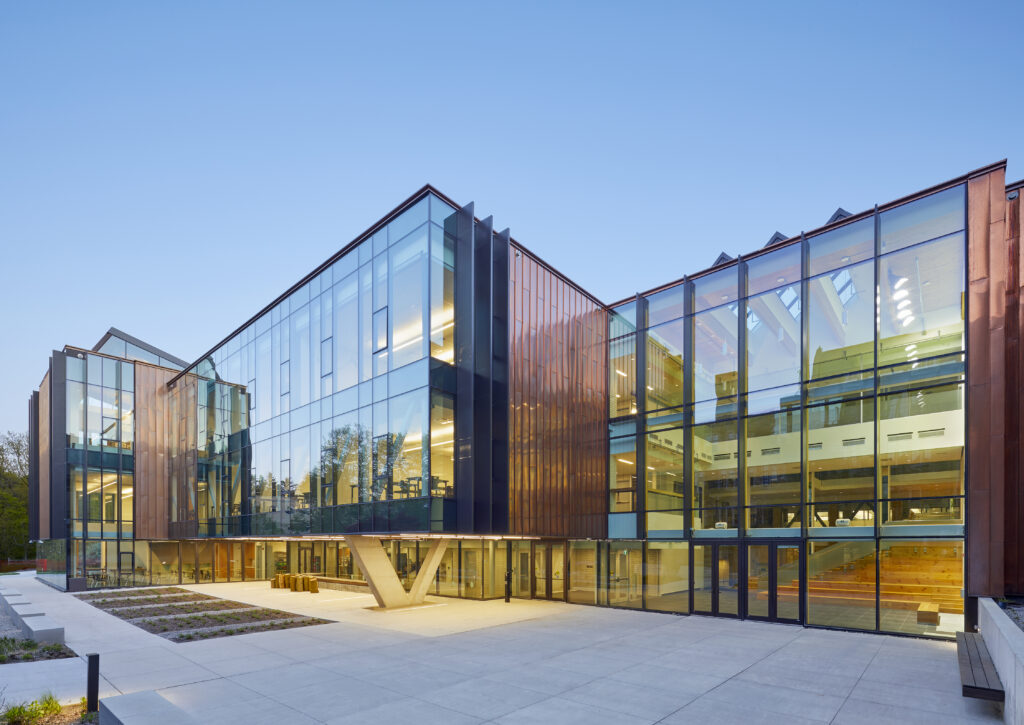
Canadian projects win copper awards
By Adam Freill
Commercial Construction Green Construction InstitutionalTwo Canadian buildings among 11 recipients of North American Copper in Architecture Awards, recognizing excellent use of copper in buildings.
The Copper Development Association (CDA) recently announced the winners of its 2022 North American Copper in Architecture (NACIA) Awards, with a pair of Canadian buildings, Havergal College Upper School in Toronto and CHUM Auditorium in Montreal, landing in the winner’s circle. A total of 11 building projects in the United States and Canada were recognized with awards for outstanding applications of architectural copper and copper alloys.
Since launching in 2008, the NACIA awards program has recognized 189 copper buildings, including such notable buildings as the Colorado State Capitol, Harvard Law School, The Plaza Hotel and St. Patrick’s Basilica.
“The 2022 NACIA winners exhibit copper’s endless range of applications through innovation in new and historical restoration projects,” said Larry Peters, project manager and architectural applications specialist for CDA. “Answering the growing demand to meet environmental goals using sustainable building materials, the 2022 winners demonstrate a perfect balance of maximizing green materials and longevity, creating architecture masterpieces for generations to come.”
The 11 winning projects were selected by a panel of judges based on the presence and use of copper and the significance of the project at hand – whether historic, modern, or otherwise.
2022 North American Copper in Architecture Award Winners
New Construction:
- CHUM Auditorium
- Havergal College Upper School
- Lubber Run Community Center
- Joseph the Worker Catholic Church and Day Chapel
Restoration:
- 3-D Copper Dome for Athens FUMC
- Adler Planetarium Dome
- Lupton Hall Roof Replacement
- Mississippi County Courthouse Dome Replacement
- DC Court of Appeals Roof Replacement
- Summit On the Park Aquatic Center
- Utah Governor’s Mansion
CHUM Auditorium, Montreal
Architect-Design: NEUF architect(e)s, Montreal; CannonDesign, Chicago
Revision of the design, execution and construction supervision: Jodoin Lamarre Pratte architectes, Montreal
Revision of the design, execution and construction supervision: Menkès Shooner Dagenais LeTourneux architects, Montreal
For the Centre hospitalier de l’Université de Montréal (CHUM), copper was reinterpreted as a contemporary form to signal key elements within the curtain wall. The project’s central architectural element is a 365-seat auditorium named the “amphithéâtre Pierre-Péladeau,” situated at the heart of the urban plaza in copper clad. The building envelope tells a story of layering and un-definition. It articulates itself at night when moments of translucency and perforation light up components of the interior.
The selection of systems, components and materials was made according to the building’s sustainability objectives and those related to obtaining LEED Silver accreditation. Particular attention was paid to the general architectural covering of the roofs and more particularly that of the Pierre-Péladeau amphitheater building, in particular by the use of decorative copper panels, reminiscent of the roofs of several emblematic institutional buildings in Montreal.
Havergal College Upper School, Toronto
Architect: Diamond Schmitt, Toronto
Copper Wall Panel Manufacturer: Ontario Panelization, London, Ont.
Copper Installer: Lake Effect Company Limited, Sundridge, Ont.
General Contractor: Buttcon Limited, Concord, Ont.
Structural Engineer: Blackwell, Toronto
Third Party Copper Review: CR Systems, Barrie, Ont.
Havergal College is an independent day and boarding school for girls from junior kindergarten to Grade 12, established in Toronto in 1894. The upper school expansion completed in 2021 provides Havergal students an arts and technology-focused space to inspire learning, curiosity, and creativity, and to enhance a shared sense of community within a remarkable natural setting. The new 22,000-square-foot addition has transformed an under-utilized service area, creating a new landscaped courtyard alongside three storeys of studios, adaptable teaching, and gathering spaces. The new copper elements at Havergal upper school tell a story of the building’s craft, attention to detail, resilience, sustainability, and its transforming character over time.
Copper has a unique ability to be formed into countless shapes and forms. At Havergal, this contemporary expression is both taut and crisp. Large rhythmic copper clad walls are made from 16-ounce copper pans with 2-inch single-lock standing seam, adding depth and scale. A sprung edge was introduced into the pan profiles to mitigate oil-canning and facilitate expansion and contraction of the copper throughout the day. Flashing transitions meet a variety of conditions from sill and soffit datums, curtainwall integration to special building movement joints and parapets. 16-ounce copper clad parapets feature a strong projecting shadow reveal and thin top edge, brake-formed with s-lock joints along the length. All parapets have a woven mesh underlayment between copper and roofing to promote a drainage layer out to roof below and separate roofing membrane from copper.
One of the innovations developed was how to maintain and return the parapet shadow reveal between different back-sloping parapet widths. A simple approach used a 1-inch standing seam at the different parapets to enable an infill condition that could be hooked and have the reveal appear seamless around the building. Another challenge was how a 150-millimetre structural joint between existing and new building could be incorporated at a back-sloping parapet. The result was a sloped, built-up copper pan curb.
The use of copper cladding was also incorporated into the vertical expansion joint detail at the opposite existing building junction. A conventional expansion joint was used and in front is a sliding copper sheet joint that integrates with the copper wall cladding.
This beautiful building will not remain static as it will continue to transform, evolve, and settle with its surroundings gracefully for many years.







