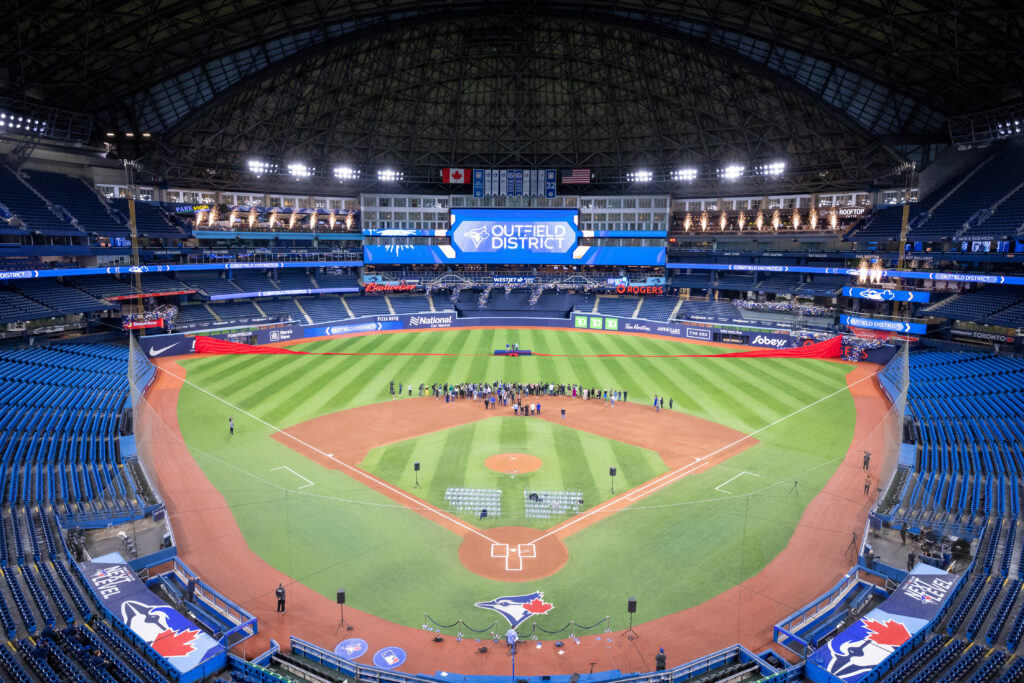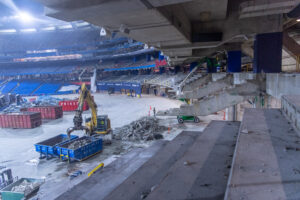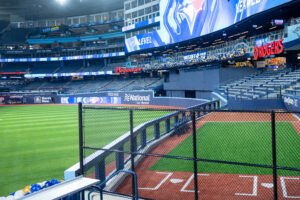
Building the fan experience
By Adam Freill
Commercial Concrete ConstructionMajor renovation at Toronto's Rogers Centre aims to enhance the ballpark experience for Toronto Blue Jays fans.
At the crack of the bat at the Toronto Blue Jays’ home opener last week, the fan experience at Rogers Centre became elevated, thanks to some impressive off-season work by PCL Constructors for Rogers Stadium Limited Partnership.
The stadium now features four brand-new outfield neighbourhoods plus a redesigned WestJet Flight Deck, all completed during the first phase of a $300-million multi-year renovation aiming to transform the facility into a ballpark with a modernized fan experience, as well as world-class player facilities.
“PCL and our partners are passionate about bringing the Toronto Blue Jays’ reimagined vision for Rogers Centre to life,” says Monique Buckberger, vice-president and district manager, PCL Toronto. “Following months of preconstruction planning, our team hit the ground running on the first phase of renovations to give the home of Canada’s major league baseball team a new look for the 2023 home opener.”
The first phase began shortly after the final pitch of the 2022 season, starting on October 14 with 35 days of demolition work. Construction of the new areas started on November 14 as work continued six days a week until shortly before the scheduled first pitch on home turf for 2023.
“As soon as our last game was played, we were able to roll up the playing field and remove our outfield walls to use that area as a staging space,” says Sanj Perera, senior manager of project management with the Toronto Blue Jays.
A 200-tonne crane was used for heavy structural removal, while small machinery was used to break up concrete. In total, 2.2 million pounds of materials were recycled from the stadium, including 1.3 million pounds of concrete and 900,000 pounds of steel and metal.
The size of the stadium allowed for multiple projects to progress at the same time, so while demolition was being completed, building was able to start during the second week of November with concrete being poured in the 500 level and new structural steel installation.
“We were able to bring in pump trucks,” says Perera about the concrete work on the project. “For areas which we could not reach with a crane in this renovation, we used buggies to move concrete. In total, we poured approximately 500 cubic metres of concrete in 160 locations.”
Changes to the stadium include a players’ family room, 5,000 sq. ft. weight room and staff locker rooms at field level; multiple new social spaces, like The Stop bar behind the batter’s eye in centre field and The Catch Bar perched above the visitor’s bullpen; raised bullpens; and two new social decks on the 500 level, the Corona Rooftop Patio in right field and Park Social in left field. Additionally, seats have been brought forward to new outfield walls that will bring fans closer to the game, and every 500-level seat, which dated back to the building’s opening, has now been replaced.
“Creating the new social spaces was the most intensive component of the renovation, from an engineering perspective,” states Perera. “Key challenges included the cutting of the existing bowl and rakers to open up the concourse sightlines and accommodate new steel structure to support the new social decks, as well as the coordination and installation of steel beams.”
One challenge that did not exist, given that Rogers could keep the roof closed through the winter months, was the weather.
“We were fortunate to be working within an enclosed facility and did not have to accommodate for weather delays,” says Perera. “Having a secure facility also allowed us to procure long-lead items and have them staged on site, which was needed as the construction industry is still experiencing delays on material due to the global pandemic.”
Workers, many of whom could been seen sporting Blue Jays hats, T-shirts and sweaters, were also able to make use of the stadium’s lighting system, allowing them to work into the night, which was a big plus during the shorter days of winter.
With an average of 110 workers on the site in a given day of construction, the Blue Jays fostered the sense of community and pride of a job well done by supporting their efforts with a few extras along the way, like water bottles, hats, and Blue Jays and Rogers Centre stickers to recognize workers’ efforts to create a great fan experience for the coming season.
“We know many construction workers wear that sticker on their hardhat as a badge of honour,” says Perera. “They take that hardhat to subsequent jobs and are able to say they were a part of this amazing project.”
Rogers Centre was conceptualized as a multi-purpose stadium when it opened in 1989 and has not undergone a largescale renovation in its 33-year history. The next phase of the current renovation plan is expected to take place in the 2023-2024 offseason, with a focus on field level premium clubs and social spaces as well as the clubhouses and player facilities.
Stated Mark Shapiro, president and CEO of the Toronto Blue Jays as he unveiled the renovation plans, “We are committed to building a sustainable championship organization for years to come, and this renovation to Rogers Centre will give new and lifelong Blue Jays fans a ballpark where they can proudly cheer on their team.”







