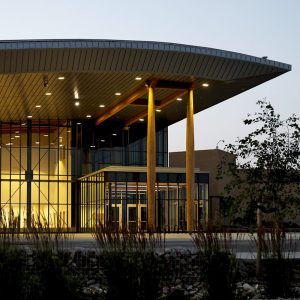
Lethbridge College opens Trades Innovation Centre
By On-Site Magazine
Green Construction design energy-efficient Lethbridge College TORONTO – A greatly expanded trades and technologies centre opened Sept. 29 at Lethbridge College. At close to 170,000 square feet, the new facility designed by Diamond Schmitt Architects in association with Sahuri + Partners is one of the largest buildings in the southern Alberta city.
TORONTO – A greatly expanded trades and technologies centre opened Sept. 29 at Lethbridge College. At close to 170,000 square feet, the new facility designed by Diamond Schmitt Architects in association with Sahuri + Partners is one of the largest buildings in the southern Alberta city.
The Trades Technologies Renewal and Innovation Project (TTRIP) supports a 50 per cent increase in students, with space and programming for more than 880 additional placements at the College. The expansion organizes new workshops, labs, offices and classrooms around a north-south central spine and adjacent learning commons. “The goal was to bring a cohesive and legible plan that identifies and provides views into the different program areas,” said Michael Leckman, principal, Diamond Schmitt Architects. “Also a priority was to create informal study and gathering space to encourage student encounter and the opportunity to continue learning outside the classroom or workshop setting,”
A first phase of the state-of-the-art expansion added large automotive and heavy agriculture equipment bays to the Crooks School of Transportation, which opened in September 2015. The College set a high bar for energy-efficient design with a “net zero utility cost to operate” goal for the new facility, aiming to maintain the energy cost to operate the building at no more than a smaller facility it replaced.
“Energy modeling, user input and process loads were analyzed and a comprehensive array of passive and active sustainable design features were implemented that allowed us to exceed the target,” said Dan Gallivan, associate, Diamond Schmitt, and project architect. “Solar control, efficient glazing and minimizing the area of the building envelope enhanced building performance so that it is now positioned to achieve a high level of LEED certification.”
The swooping roofline is a defining feature of the building and references the region’s gently rolling coulees. A slender column supports an overhang to create a sheltered area at the main entrance. Eighty light tubes embedded in the undulating roof in addition to clerestory windows provide a high level of natural light to the large program areas.
The facility is designed to be a learning tool. A variety of building techniques and materials such as structural concrete and steel, glulam timbers, masonry and curtain wall glazing allow instructors to demonstrate construction methods and performance.
“The building itself is beautiful and has already become a showcase piece on campus, but the practical applications and technological benefits that it will provide to students is the most exciting part of this project,” said Dr. Paula Burns, Lethbridge College president and CEO.




