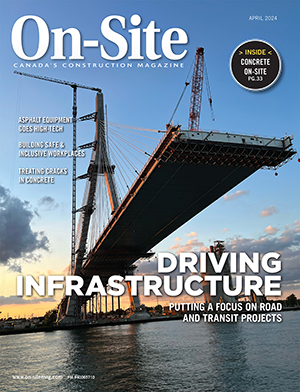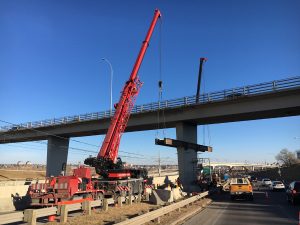
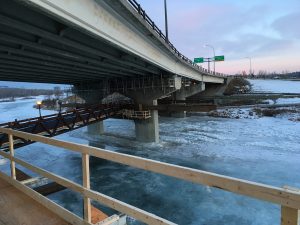 Key Cowtown bridge, originally built in the mid-’60s, is getting a much-needed makeover to help handle growing population, but environmental concerns necessitated a unique approach to the work.
Key Cowtown bridge, originally built in the mid-’60s, is getting a much-needed makeover to help handle growing population, but environmental concerns necessitated a unique approach to the work.
Commuter chaos might seem unavoidable when rebuilding a series of overpasses on a major city roadway. However, crews working on an $87-million retrofit of four bridges on Crowchild Trail in Calgary are maintaining traffic flow during critical hours even as they remediate years of wear and tear, add new lanes and strive to protect sensitive habitats.
The pier-and-girder structures, which appear to be a single bridge and are often referenced as such even though they’re physically separate entities, cross the Bow River, two rail lines, smaller roadways and walking paths. Built in the mid-1960s, they have weathered significantly and, with the population booming, have come of age.
“Calgary has outgrown not just the bridge but the whole stretch of road (Crowchild Trail) north of the river,” says Jeff Baird, the City of Calgary senior transportation engineer who is managing the project.
The city undertook a corridor study to consider short-, medium- and long-term options for the six-lane roadway and approved a series of measures which include adding one lane in each direction, repairing damaged concrete and exposed rebar, and strengthening the overall structure.
With work launched late last year, the biggest challenge is maintaining traffic flow so vehicles don’t divert and congest other potential alternate routes.
“Crowchild Trail is a skeletal road,” Baird explains. “It sees upwards of 100,000 cars a day and is the primary north-south connection over the river on the west side of the city, so we need to keep it open throughout the project. Shutting it down isn’t an option, and we’ve had to consider that right from the design all the way through to the execution of the construction.”
Under the bridge
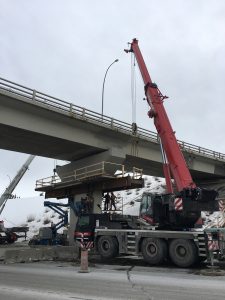
Much of the work is being done underneath the bridge to keep traffic rolling.
The project team decided to keep all lanes fully open Monday through Friday from 5 a.m. to 9 p.m. During these peak hours, crews work from platforms erected underneath the structure. At night and on weekends, when traffic eases, crews put signs out, close lanes as needed and resume work from atop the bridge decks.
The close proximity of commuters to work crews during peak hours is a major challenge. “We need to make sure there’s enough working space for crews and still ensure traffic can travel through the area safely,” Baird says.
Project planners have temporarily closed pathways in naturalized areas down below, including a pedestrian bridge that crosses the Bow River directly underneath the vehicular bridge. “It connects the Bow River Pathway System, which is one of the most heavily used pathway systems in the city,” Baird says. “We have to look out for the safety of pathway users.”
The team must also minimize effects on the riverbed and other natural areas below. The project underwent a provincial environmental assessment, a biophysical impact assessment, a historical resources clearance, and Transport Canada approval, all of which considered potential impacts, and proponents devised an Environmental Construction Operations Plan.
“The ECO Plan includes all types of measures that protect the river and beds,” Baird says, pointing to setbacks from the river, refuelling procedures, containment of construction materials on-site, and consideration of birds and other wildlife. “A big part of that has been in the design and being able to avoid those areas completely.” As a result, no modifications will be done to the piers that are in the river, or to the actual riverbed.
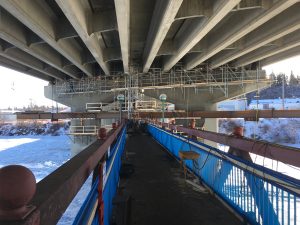
Partially completed platform on Pier 3.
So, when crews widen concrete hammerheads that sit atop piers that were planted into the riverbed decades ago to support the girders and bridge, they will work from platforms erected directly underneath the bridge — the same platforms used to avoid peak-hour traffic.
Crews will also use the platforms and otherwise wiggle around the physical constraints to encase the piers and foundations in concrete to extend their service life, and to replace weathered expansion joints, bearing plates and other components. They will also rehabilitate bridge decks, one of which will receive a high-performance concrete running surface to enhance protection.
“We’re doing about 1,500 square metres of surface rehabilitation on the substructure alone,” Baird says, estimating this at roughly one-fifth of the overall bridge and pier surface area
Complicated staging process
By and large, rehabilitation will be completed before crews focus on adding the two lanes, relocating access ramps and installing noise barriers along the roadway. However, Baird says rehabilitation and widening activities will overlap to some degree. “It’s tough to break it down in a nutshell because it’s very fluid and complicated when it comes to the staging side of things,” he explains.
The widening component includes installing steel dowels for reinforcement. “That would be a unique part of the project,” Baird says. “Really, how the bridge is getting widened is putting in a lot of extra reinforcing steel. The dowels will be drilled in from the underside of the bridge deck, from the work platforms or from the ground (in sections away from the river) supported by scissor-lifts or scaffolding.”
Martin Dobby, senior project manager with Graham, the Calgary-based lead contractor, says the need to protect the river is particularly challenging.
“We’re doing everything from above water level,” Dobby says. “You would normally build a berm out into the river for access and do the work fairly traditionally with scaffolding and scissor-lifts. But we can’t build berms into the river.”
Installation of the work platforms was itself a challenge. Graham retained Allnorth Consultants to help verify the structural capacity of the existing girders and deck and then plan the design and erection of the platforms.
Each platform was installed in stages. First came the lower section, a pair of steel girders. Crews then built the platform itself from aluminum beams and timber decking, placing it on top of the girders.
Crews used a 65-ton mobile crane to maneuver the platforms directly into place underneath the bridge decks. “The slinging arrangement and lifting-eye positions required specific attention, as the restriction of the existing edge beam meant the beams had to be eccentrically lifted,” Dobby says, describing one of many complex procedures which required precise engineering.
The steel girders were placed on hangers, suspended from the hammerheads, and then winched into position using come-alongs — hand-operated winches with ratchets that pull — until the beams reached enormous jacks which were dowelled into the existing piers. Once the two sides were installed and spliced, the aluminum-beam platforms were secured.
An evolving process
A project of this magnitude didn’t materialize overnight. Raya Smertina, structural engineer with Associated Engineering of Vancouver, one of multiple firms retained for design engineering, said the bridge was due for bearing replacement and other typical maintenance. The opportunity presented itself to widen the structure, first for emergency shoulders and then the two extra lanes to increase the route’s overall utility.
“The original concept design was just for safety improvements,” Smertina explains. “It was just to add some width on either side in order to provide more margins for vehicles to pull off to the side in the event of an accident or breakdown. We started with that and, as we continued to look into it, we decided we could actually get an extra lane on either side. That’s where these short-term upgrades came in that will help the bridge over the next couple of decades while a more long-term solution is developed.”
Indeed, the corridor study also offered medium- and long-term recommendations, including completely replacing some bridges, erecting a couple of new ones, and lowering Crowchild Trail on the north side of the river in order to eliminate at-grade intersections and pinch-points. But Baird says any later phases will require funding and are at least several decades out.
The projected cost will be borne roughly one-third by the City of Calgary and two-thirds by the Province of Alberta, with completion slated for late 2019.
The price tag includes environmental and safety measures. “We have allowances and contingencies that would be allocated to the different risks that can arise,” Baird says. “With a bridge and this scale of rehabilitation work, there can definitely be unknowns.”
Baird describes this current phase as a major infrastructure play in its own right. “It’s a pretty stellar injection into the industry. There’s a lot of sub-trades and contractors who need to be on-site, and we’ve got a number of consultants involved. It’s a big project with a lot of people.”
Photos by Graham.
