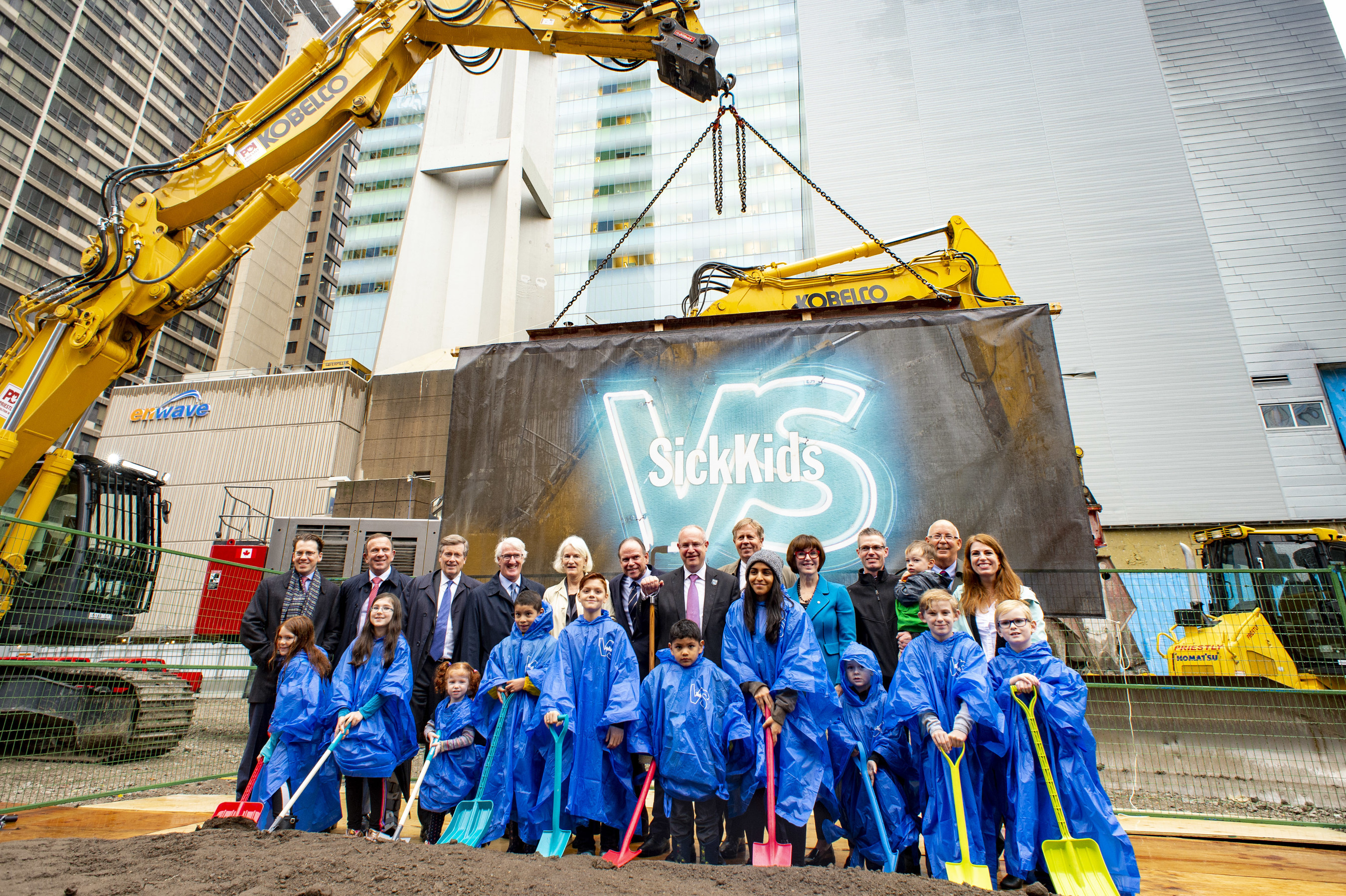
SickKids breaks ground on multibillion-dollar three-part redevelopment
By Megan Hoegler
Construction
Official groundbreaking ceremony marks the first step in building a new SickKids. (CNW Group/SickKids Foundation)
Construction is underway on the first of three planned redevelopment projects at the Hospital for Sick Children, better known as SickKids, in downtown Toronto.
An official groundbreaking ceremony held on Oct. 22 commemorated the first step in building a new 22-storey Patient Support Centre (PSC). Other aspects of the multibillion-dollar expansion project, including the Peter Gilgan Family Patient Care Tower and renovations to existing areas and outpatient clinics, will follow.
PCL is leading construction on the new tower.
The new Patient Support Centre will replace the SickKids’ Elizabeth McMaster building, an eight-storey lab and administrative building built in 1987. The new PSC will house the SickKids Learning Institute, a Simulation Centre for hands-on teaching and a variety of bright, modern work spaces for hospital staff. Demolition of the old tower took place over the previous several months, allowing work crews to start from scratch on the new building.
“We are truly thrilled to have reached this significant milestone in our campus transformation,” Dr. Ronald Cohn, president and CEO of SickKids, said in a release. “As we build a new SickKids, we are defining a new approach to pediatric medicine using precision child health to diagnose and then treat our individual patients. Today we celebrate a major step forward in our journey to transform care delivery for children.”
The SickKids Foundation, through its SickKids VS Limits campaign, is aiming to raise $1.3 billion to help pay for the new PSC and wider three-phase redevelopment, known as Project Horizon. A notable donation of $100 million from the Peter Gilgan family was announced in June. The Ontario government also committed $2.4 billion to support the hospital expansion in 2018, reiterating the backing this June.
The Peter Gilgan Family Patient Care Tower— the main component of phase two of the project— will house critical care and inpatient units with more critical care beds, dedicated mental health beds, a blood and bone marrow transplant/cellular therapy unit, specialized operating theatres, advanced diagnostic imaging facilities and an expanded emergency department.
As part of its third phase, the revitalization project will also renovate existing areas of the hospital’s campus, such as the current hospital atrium and the outpatient clinics.
The three phases of the redevelopment project will take place over the next 10 years.




