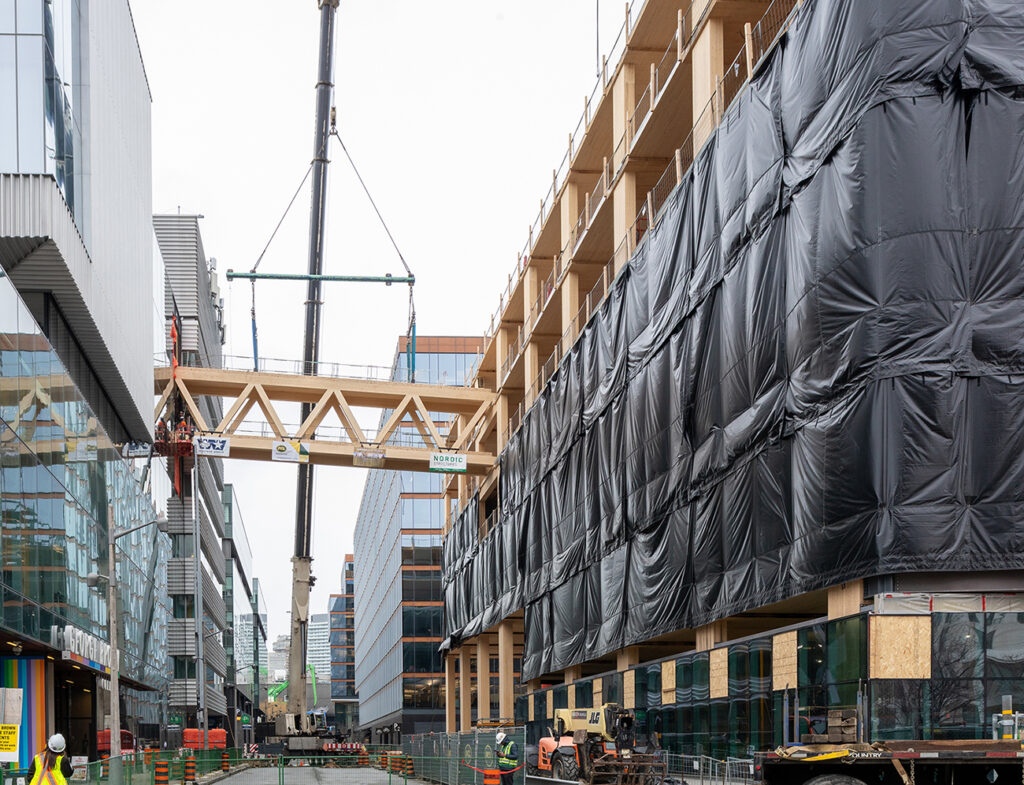
PCL installs mass timber bridge at George Brown
By Adam Freill
ConstructionPedestrian bridge added to unique mass timber, net-zero carbon emissions institutional building at Toronto college.
George Brown College’s Limberlost Place is now sporting a two-storey mass timber pedestrian bridge. The bridge, part of PCL’s largest mass timber project to date, was erected 65 feet above street level, connecting level five of Limberlost Place to level six of the Toronto college’s Daphne Cockwell Centre for Health Sciences.
The bridge is 21.4 metres long and is made up of two glue-laminated trusses and four cross-laminated timber panels. Each of the glulam trusses is made up of 10 pieces with two truss chords and eight vertical members. Vertical members are connected with 22 steel plates and 241 steel dowels that pin the truss chords and vertical members with the steel connection plates.
Installation of the bridge included prefabricating individual cross-laminated timber pieces at an off-site location before everything was shipped and built on site. After four days of assembly, the team executed a complex and intricate one-day lift to install the structure. At the point of install, the bridge weighed approximately 31 metric tonnes.
“Thank you to all of our partners, consultants, and extraordinary tradespeople who have been integral in achieving this significant milestone. This accomplishment truly showcases the exemplary level of skill, and patience it takes to ensure everything goes according to plan,” stated Myke Badry, PCL Toronto’s district manager. “Congratulations to the entire project team as we move one step closer to the completion of this revolutionary project that is setting a precedent in mass timber construction.”
“It was incredibly exciting to witness the installation of the mass timber pedestrian bridge at Limberlost Place,” added Nerys Rau, the college’s project director for Limberlost Place. “It was really impressive to see the placement done with such methodical precision.”
Designed by Acton Ostry Architects and Moriyama Teshima Architects, Limberlost Place is a tall wood, net-zero carbon emissions building. Home to George Brown College’s School of Architectural Studies, the School of Computer Technology and the Brookfield Sustainability Institute, students will learn in and from the innovative and future-proof facility. The 10-storey building is George Brown College’s newest addition to its Waterfront Campus and is expected to be completed by the fall of 2024. It will open for classes in January of 2025.





