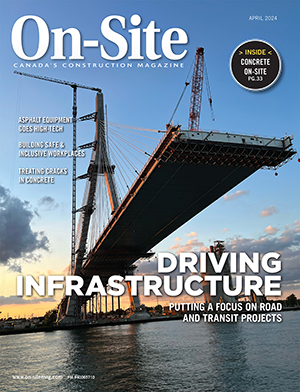
PCL building new facility at its North American Headquarters
By STAFF REPORT
Construction Skills DevelopmentPCL is using several green building techniques to construct a new three-storey, LEED-certified building on the northeast corner of its Edmonton campus.
Designed as a model project, the $20-million development will use Building Information Modeling technology and 3-D print-outs of the build components. With a glass and concrete exterior, the building will feature about 44,000 sq. ft. of office space and workstations.
“PCL is always looking to implement innovative building solutions and add value to the projects we build for our clients,” said Rob Holmberg, executive vice-president of Canadian Buildings. “Now we are using the opportunity of constructing our own building to incorporate innovative techniques that we can apply to future projects we build for others.”
This is the third addition to PCL’s North American headquarters in Edmonton, Alta. over the past five years. The building will replace the first building ever constructed on the site nearly 50 years ago.
Demolition of the old building began on June 9. The project is expected to be completed in the fall of 2014.




