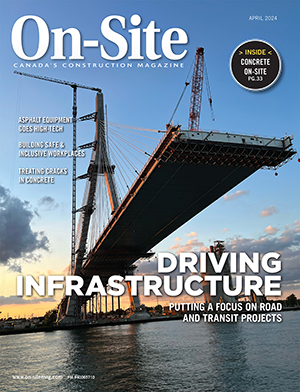
Morphing cities at the 2012 National Infrastructure Summit
By Andrew Snook
Construction Infrastructure LEED Skills DevelopmentThe top prizes for the Morph My City Challenge (MMCC) were awarded during the 2012 National Infrastructure Summit, held from Sept. 10 to 12 in Regina.
The 2040 Prize competition for transforming the Regina neighbourhood of Rosemont, through the use of green technology and planning, was won by Mitchell Reardon’s team for its entry titled, “Rosemont: Smart, Green & Vibrant.”
Clare Kirkland, developer of the MMCC at the Regina Regional Opportunities Commission, said the winning team’s revitalization project had “A holistic perspective that ensured a wide and diverse range of factors, including resource efficient buildings; a comprehensive water eco-cycle; integrated structures and landscaping fostering social development, engagement and integration; and an advanced, low carbon transport system. The area’s location, close to nature and the city centre was considered while planning, a livable, human oriented development.”
Kirkland said by integrating planning disciplines, the aim was to limit negative externalities and to ensure financial resources are used to achieve the most eco-friendly developments, while improving the quality of life and attracting skilled people.
“All this builds a competitive advantage for the city,” she said.
The 2040 Prize-winning team was comprised of: Sebastien Goethals (architect and urban planner), Daly Brown (systems engineer), Atsushi Hagihara (graphic designer) and Mitchell Reardon (urban planner).
The team was awarded a $50,000 contract, with the details to be negotiated post-competition.
The Greenfield Prize of $10,000 was awarded to the team of Jennifer Barrett and Christopher Miles Kailing’ for their “Recycle the Grid” entry. The competition involved creating the best design for a 100-hecatre neighbourhood with no existing systems.
The winning team’s project was a neighbourhood design for a one sq. km. site north of Regina that could accommodate 4,500 residents and was connected to public transit.
“The site design is based on the grid – a historic urban form that is both easily understood and efficient,” explained Kirkland.
She said large tracts of land for agriculture are located on the east and west edges of the site, with a mixed-use area at the centre for residential, commercial, office, public and light industrial uses, and open space.
Kirkland said the design also incorporated green infrastructure for energy, waste treatment, and resource collection and reuse; including solar panels, wind turbines, water treatment facilities and greenhouses; as well as light industrial uses such as: a recycling centre, a biochar facility, a re-use repository for building and industrial materials, and compost collection areas.
“The project aims to combine self-sufficiency and efficiency with livability, and to provide a new model for development that could be replicated and adapted for other cities and contexts.”
Funding for both competitions were provided by the City of Regina.




