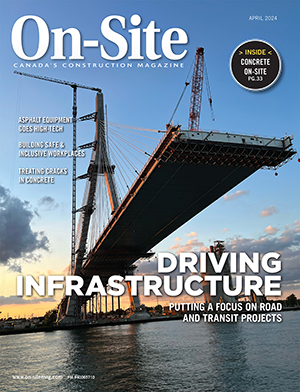
The design and construction industry continues to move more and more into the Building Information Modeling (BIM) realm, with benefits ranging from fast delivery, reduced costs and an overall efficient process. But sometimes, there’s a concern that owners don’t always understand BIM, the data or the costs involved, according to a recent post on the BIMhub.
According to Tuan Tran, northeast regional technical advisor for Guardian Industries Corp., resistance to BIM adoption from owners and others in the building team comes from BIM not providing a high level of product detail and performance energy data.
“They need a streamlined, accurate process for producing and viewing custom, project-specific glazing makeups in 3D with the energy performance data in real time early in the design process,” says Tran.
The Associated General Contractors of America (AGC) hosted a webinar recently to discuss how contractors and others in the construction industry working with BIM can help convey that level of understanding to owners. Joe Eichenseer, director of Building Lifecycle Solutions at Imaginit, led the discussion.
Eichenseer explained that when looking at information in a building model, identifying what’s important to the owner, contractor, designer, it’s the data. “It’s information that we care about,”
He said that in the early design stages, the vast majority start as graphics. Then, as we move from design further into construction, that balance (graphics to object data) starts to become more even.
“Then by the time we get into operations, I would argue that the amount of graphic data should be less than what you have working through construction or design,” he said. “By and large object/text-type data becomes much more important than graphics used to generate it. It’s not the graphics as much as the information that’s what counts.”
So, when it comes to the information needed by owners, what are they specifically looking for? Eichenseer said there are three questions to consider.
1: Space management.
Challenges:
- Recovery of facility costs requires detailed spatial data;
- Massive effort to gather; and
- Need to defend spatial data.
Solution:
- BIMs inherently understand space boundaries, eliminating the polylining process;
- Space can be easily scheduled and quantified inside the model;
- Simple export or direct connections to other management systems.
2: Assets management.
Challenge:
- Cataloging building assets takes a lot of time;
- Not all of the right information is gathered.
Solution:
- Catalog information about assets as the building is designed;
- Reduce regulatory concerns by having data continuous from installation; and
- Work with the owner to determine what they really need.
3: Work orders.
Challenge:
- Current information is scattered, incomplete and inaccurate; and
- Finding the right data to complete a work order can require multiple trips to the work site.
Solution:
- BIMs can be the starting point for consolidating current data about a building; and
- By keeping the graphic and non-graphic data up to date, you streamline processes and simplify.




