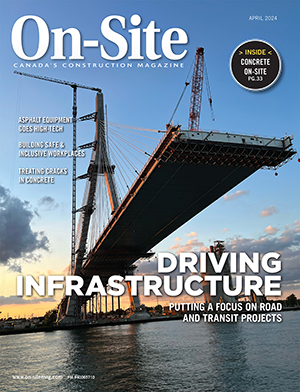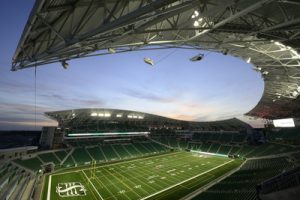
City celebrates Mosaic Stadium grand opening
By Corinne Lynds
Construction Mosaic Stadium Regina stadiumREGINA – A journey that started in 2011 is now complete. The City of Regina’s iconic Mosaic Stadium is officially open.
“Mosaic Stadium is an iconic venue, the best stadium in Canada and one of the best in North America,” Mayor Michael Fougere said at the official opening of the multi-purpose facility. “But it will also serve as a venue for people to gather and celebrate our great community for generations to come. This opportunity would not have been possible without the strong partnerships between the City, the Province, and the Roughriders, and the recognition that this is a catalyst for the growth and transformation of our city.”
The stadium project is the first of three phases of the City’s Regina Revitalization Initiative, which also includes the Railyard Renewal Project and Taylor Field Neighbourhood.
Mayor Fougere was joined at today’s celebratory event by officials from the City of Regina, Province of Saskatchewan, and the Saskatchewan Roughrider Football Club, the facility’s main tenant. The opening ceremony also marked the unveiling of the cultural and architectural features of the adjacent, renewed Confederation Park.
The design and construction details of the stadium were revealed in May 2014. Within a month, PCL Construction began building.
Owned by the City of Regina and operated by Evraz Place, officials declared Mosaic Stadium to be “substantially complete” on August 31, 2016. One month later, on October 1, the first of two test events took place at new Mosaic Stadium when the hometown University of Regina Rams played host to their provincial rivals the University of Saskatchewan Huskies in a match designed to put the facility through its paces.
The second test was on May 27, when the Regina Rocks Mosaic Stadium concert – headlined by Bryan Adams – allowed organizers a chance to test the building and operational plans, including food and beverage service.
Three weeks ago, the Roughriders hosted a pre-season game in the final tune-up before their home opener on July 1 against the Winnipeg Blue Bombers as part of the City’s Canada 150 celebrations.
“Our government is proud to have been a part of this historic project,” Premier of Saskatchewan Brad Wall said. “New Mosaic Stadium sets the standard for sports venues in Canada. From the comfortable seats to the spacious concourses to the concessions, everything about the stadium is first class. The new Mosaic is a worthy home for the Saskatchewan Roughriders and will serve as a tremendous setting for university and amateur sports and entertainment events. Congratulations to everyone involved in bringing this project home.”
“We are honoured to officially call Mosaic Stadium home,” stated Wayne Morsky, Saskatchewan Roughriders Board Chair. “This premier facility would not have been possible without the valued partnership and shared vision between the Roughriders, City of Regina and Province of Saskatchewan, as well as the continued support of Rider Nation. Together, we look forward to creating a lifetime of new memories.”
With a standard capacity of 33,000 – expandable to 40,000 spectators for major events – the stadium provides a modern fan experience with a spectator roof and open south end zone connecting the stadium to the community. Its unique features include a sunken lower bowl, individual seating, and a 360 degree main concourse. Other amenities include an increase and variety in food choices from local vendors and 37 washrooms, including gender neutral and family friendly facilities.
Mosaic Stadium features several lounges which can be used year-round and is also home to the Roughrider business and football operations. Saskatchewan Sport occupies 10,000 square feet of office space for several provincial sport-governing bodies.
For additional information on the Regina Revitalization Initiative and the Stadium Project, please visit ReginaRevitalization.ca
MOSAIC STADIUM
OVERVIEW
- Location: 1734 Elphinstone Street, Regina, Saskatchewan
- Owner: City of Regina
- Operator: Evraz Place
- Capacity: 33,000 expandable to 40,000 for major events
URBAN/COMMUNITY CONNECTION
- The stadium is the catalyst of the three-phase Regina Revitalization Initiative. It is one of the most recognizable buildings in Regina, the Province of Saskatchewan and the Canadian Football League.
- The site leverages community assets at Evraz Place and allows for future development and growth in the surrounding area — Taylor Field Neighbourhood.
- The venue is designed to have a convenient flow of spectators along its perimeter―with a strong connection to its neighbours, the street and Confederation Park ― for a variety of pre and post-event celebrations.
- The design fosters and expands on existing community spirit and builds strong connections to Evraz Place and Confederation Park, as well as the future Taylor Field Neighbourhood, and provides a linear urban greenway to downtown.
- The stadium welcomes spectators from four major gates in each corner of the facility and allows for easy access and circulation.
- The stadium features a sunken bowl, which also reduces its scale and impact with respect to existing infrastructure and buildings.
ONE-OF-A-KIND DESIGN
Overview
- The signature design creates a new iconic community gathering place for the City of Regina.
- The design is a profound statement reinforcing Regina’s infinite horizons today, tomorrow and well into the future.
Climate Response
- The aerodynamic shape of the stadium is a deliberate and functional response to the climate, and reflects the unique characteristics of the city and province.
- Computational fluid dynamics modeling helped shape the performance-oriented roof and exterior to mitigate wind, sun, snow loads and other climatic issues.
Exterior Design
- The exterior design reflects the strong heritage and character of the city and province through its natural qualities and characteristics.
- The roof responds to the open sky, the facade pays tribute to the existing landscape and the public realm reflects the natural resources of the city and province.
- The southern prairie landscape is featured in the design through the use of strong horizontal lines.
- The base of the venue is clad in native stone and recalls the geology of the region, with strong horizontal elements representing Saskatchewan sediments, crystalline minerals and outcroppings.
Spectator Roof
- The roof enhances a feeling of spaciousness by maximizing views of the prairie sky during summer events, while providing cover and protection from inclement weather.
- The translucency of the roof reduces contrast shadows on the field and enhances the open feeling of the facility.
- The spectator roof design and stadium form directs the cold, northwest fall winds outside the stadium, while allowing cool summer winds to flow gently through the stadium, providing spectators with a significantly improved level of comfort.
Design Flexibility
- The space can be used throughout the year for multiple events, enhancing existing activities at Evraz Place, including Confederation Park.
- The stadium has built-in flexibility to host many events at different scales and capacities throughout the year.
- Multiple concert configurations have been accommodated by the design. The vast field also addresses the needs of various amateur sport users.
- Identified as a popular and growing sport within the community, the field was designed to address FIFA soccer requirements.
SPECTATOR EXPERIENCE
Overview
- Harvard’s Studio 620 (General Admission Lounge) provides an opportunity for all attendees to have access to a lounge. The indoor, climate-controlled space allows patrons to sit, gather and enjoy food and beverages throughout the game. The lounge, which faces Confederation Park, also hosts year-round, multi-purpose events.
- Celebrating the Roughrider history, the iconic, colourful bleachers from the historic stadium are used as decorative ceiling elements, column cladding and on the façade of the serving bar.
- Fans of all ages will enjoy the open and generous concourses that provide ease of access throughout the venue and are filled with amenities and support spaces.
- The majority of the main concourse offers unobstructed and panoramic views into the seating bowl, providing a powerful spectator connection to the action on the field.
- The main concourse level is located at the existing ground level. With 68 percent of seats located within the lower bowl, spectators will be able to conveniently walk to their seats.
- The new stadium includes approximately 50 percent more concessions and washrooms over the historic stadium.
- The open south end zone features panoramic views to the city and downtown.
Seating Bowl Environment
- The seating bowl environment is highlighted with distinct spectator neighbourhoods and amenities.
- The 33,000-person capacity – expandable to 40,000 for Grey Cups and major events provides the ability to convert additional seats to permanent to accommodate future growth.
- A variety of seating options are offered, including lower and upper bowl general admission, accessible, club, loge and luxury options.
- The majority of seats are along the sidelines, and are individual seats with backs, armrests and a cup holder.
- The main concourse has been designed for full circulation around the seating bowl, allowing fans to connect and socialize.
Suite Lounges
- The suite lounges provide a place for patrons to socialize and network.
- Two suite lounges are located on the east side of the stadium and are interconnected.
- A 98 foot balcony overlooks Elphinstone Street and provides a view of downtown.
Suites
- Patrons can entertain friends, family members and colleagues in suites designed with warm wood finishes, featuring serving buffets and the latest in electronics and Wi-Fi connections. Suite sizes can accommodate between 10 and 55 patrons.
AGT Lounge
- Located at midfield on the west side of the stadium the AGT Lounge is 9,700 square feet and offers impressive sightlines of the field of play. The lounge features 500 seats – 200 inside and 300 outside and has a 230 foot outdoor balcony overlooking Confederation Park.
- The lounge celebrates the land of the Saskatchewan endless sky, with design elements that represent the natural resources noting mining, farming, water and timber. The two-level club — unified by a two-story volume and interconnecting stair — features a ceiling that is an abstraction of the Aurora Borealis.
- The upper level features lounge space that is 4,275 square feet and has a bar and fireplace. The lounge is designed to provide game-day entertainment, in addition to serving the community as a venue for a variety of events.
QUICK FACTS
- Total square footage is 521,866, just over double the historic stadium.
- Stadium includes 157 accessible seats and 114 companion seats as well as nine elevators.
- Drive ramp services both the event and mezzanine level and is 413 feet long.
- Four main and nine small locker rooms are located on the event level.
- Security control room monitors over 200 cameras.
- Average concourse width is 30 feet.
- Four guest services locations are adjacent to each of the four entrances.
- Seventeen accredited rooms are on the west side for media, broadcast and game officials.
- The playing surface is 121,826 square feet.
- The stadium is the first in the Canadian Football League to feature FieldTurf Revolution 360, which has 842,061,312 fiber blades.
- The stadium is the first in the Canadian Football League to feature LED lighting (400 fixtures – Ephesus)
SOURCE City of Regina





